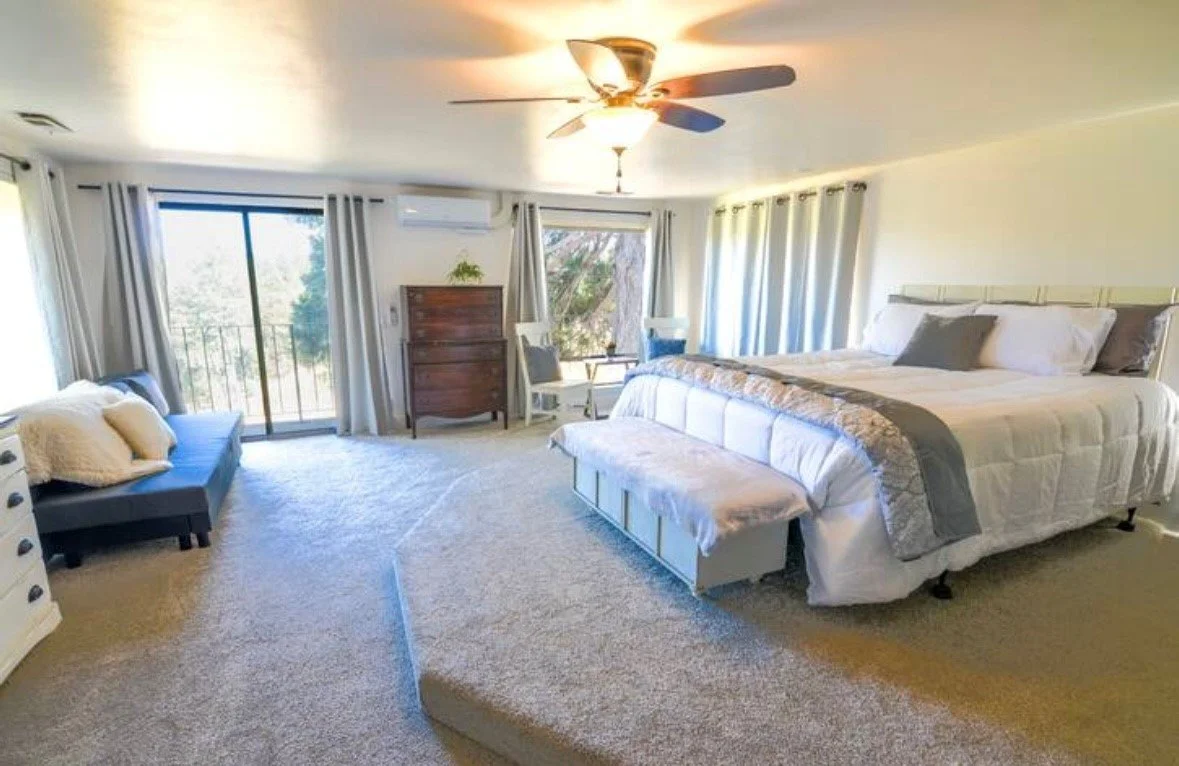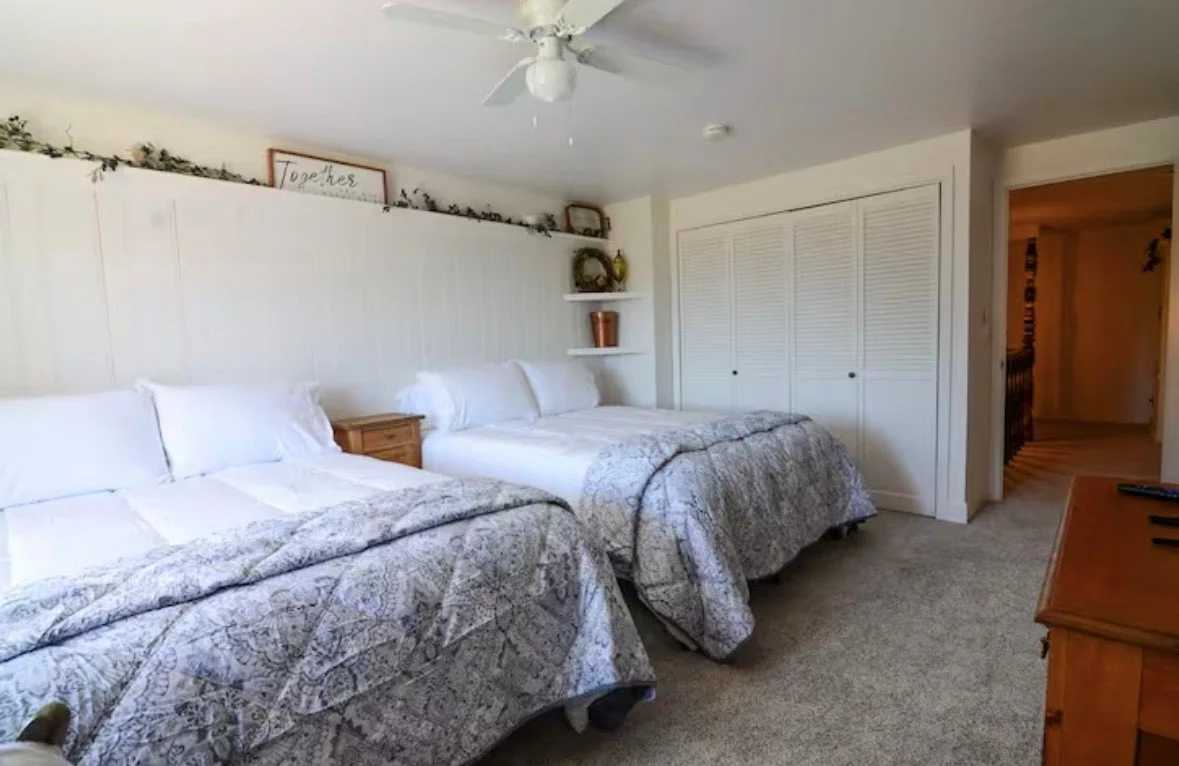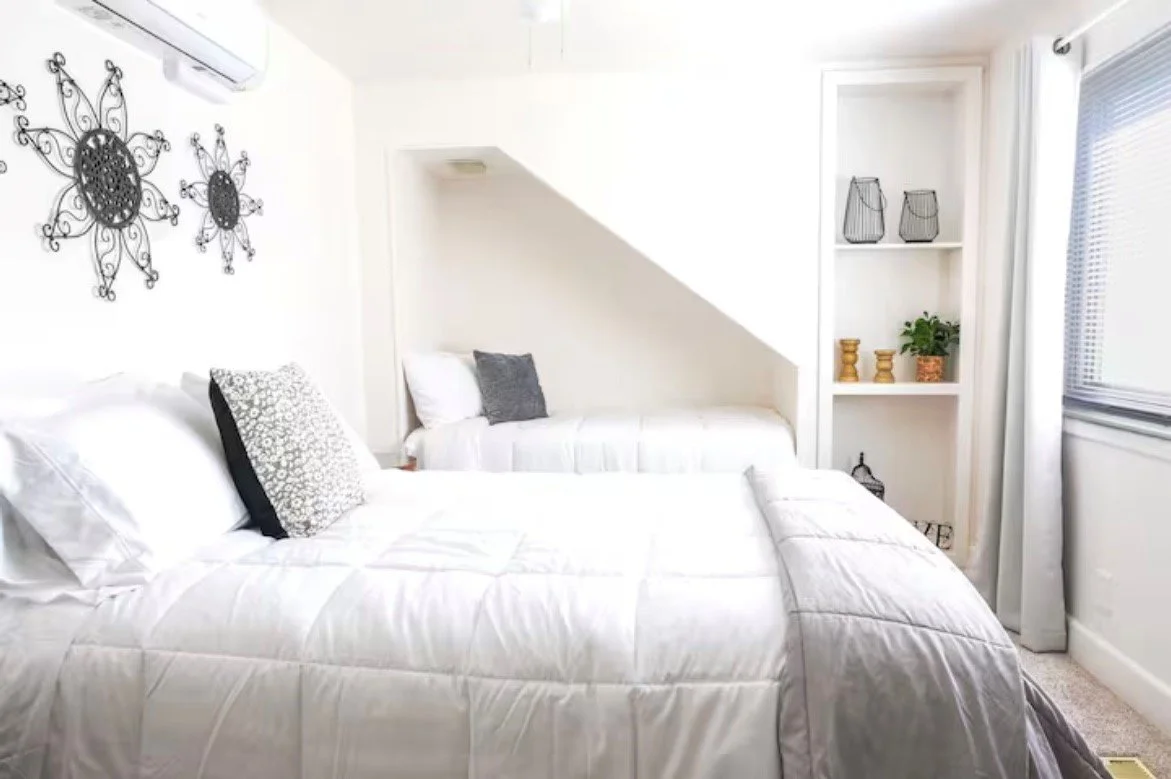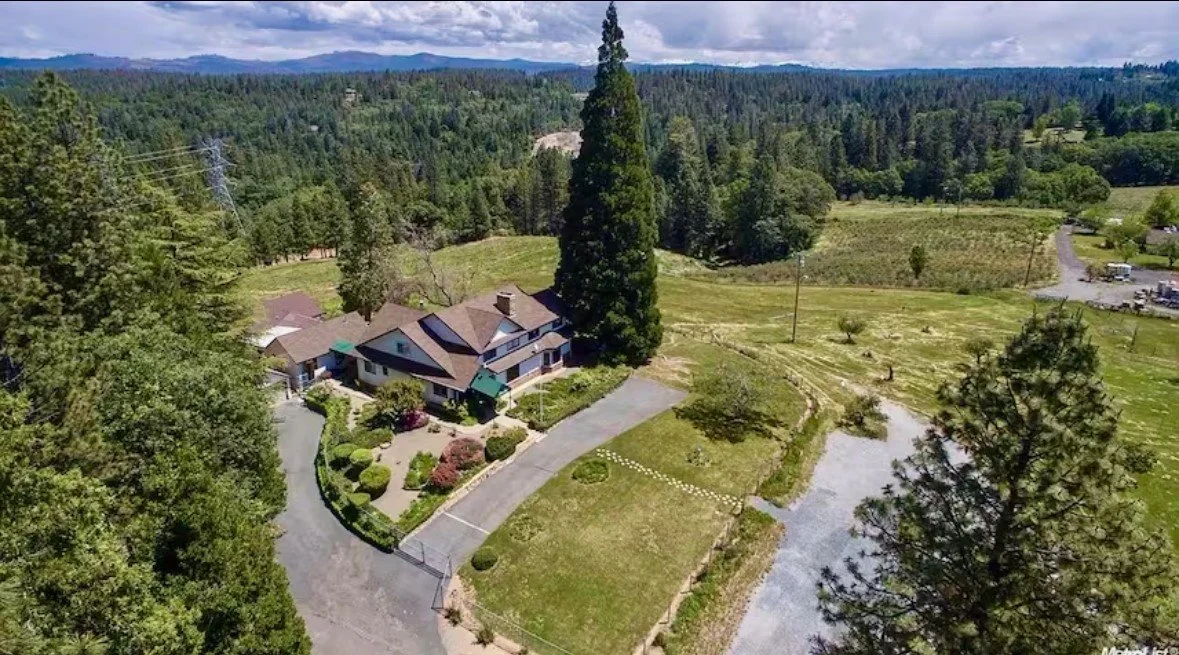APPLE HILL RETREAT
August 15-17th, 2025
Whether you’re taking your first steps into self-development or have walked this path for years, this intimate two day retreat offers a unique space to explore, expand, and evolve your relationship with yourself.
*Space is extremely limited
WHAT TO EXPECT:
-
Mela Manor is a 3700 sq ft 2 story home that has 5 bedrooms & 3 baths. This home offers a large main level with a variety of open spaces and a massive deck perfect for entertaining or just relaxing. Thoughtfully decorated in a classic farmhouse style with a handful of quirky retro details original to the house (we call those the conversation pieces lol).
The lower level of the home has a central heat and air system and all upstairs bedrooms have individual mini-split systems to ensure your perfect temp!Mela Manor is in the heart of Apple Hill and there’s soooo much to do year round. Just google nearby hiking trails, lakes and waterways, and nearby wineries, shopping & restaurants. Something to do for EVERYONE!
• We are walking distance to Jack Russel Brewery, Larsons Apple Barn and Rainbow Orchard.
• 1-2 miles to Apple Mountain Golf Course and countless Apple Hill Farms, Wineries & Restaurants.
• 12 minutes to downtown Placerville.
• 1 hour to South Lake Tahoe or Sacramento. -
All of your meals are included with your stay, thoughtfully prepared to nourish both body and spirit.
-
Each person will have the privacy of their room to be on their own, unless of course you are sharing a room with a friend.
You are encouraged to bring any comfort items for your journey such as journals, a favorite blanket or robe, etc.
You may also bring any additional snacks or non alcoholic beverages that will bring you joy during your stay. There is a full kitchen in this home so there will be plenty of space to keep your items.
You will want to pack comfortable clothes to lounge and relax in for the weekend. If you enjoy hiking, make sure to pack your favorite hiking shoes!
More suggestions to follow…
-

Primary Suite
This is a private bedroom with a cal-king bed and an additional full size futon couch and a 70” smart TV. Attached on-suite bathroom features a full size soaking tub and stand up shower.
-

Bedroom 2
Two Queen Beds with a 55” smart TV. This bedroom shares the upstairs bathroom with a tub/shower combo. Great option for two friends to share a room, otherwise I will consider this a single occupancy room.
-

Bedroom 3
This is a private bedroom upstairs with 1 queen bed and a 55” smart TV. This bedroom shares the upstairs bathroom with a tub/shower combo.
-

Bedroom 4
This is a private bedroom with 1 queen bed, 1 twin daybed and a 55” smart TV. This bedroom shares the upstairs bathroom with a tub/shower combo. Great option for two friends to share a room, otherwise I will consider this a single occupancy room.
-

Bedroom 5
This is a private room with 1 queen bed and a 42” smart TV. This bedroom is adjacent to the only bathroom on the lower level with a tub/shower combo.
MORE ABOUT THE SPACES:
FAMILY ROOM – the largest gathering space in the house! The family room offers a 75” smart tv, wood burning fireplace, and a variety seating for 12+ guests. A cabinet full of board games ensures there’s always fun to be had.
FORMAL DINING ROOM – A farmhouse table with 8 chairs is the perfect place to share a meal. The buffet is stocked with a variety of platters and serving pieces to class it up. This room also features a formal sitting area, perfect for socializing, with seating for 5 more!
THE COFFEE BAR – Our favorite feature of the house! A custom built wet bar equipped with all the accessories to make your favorite drinks day or night. The BAR has a mini fridge, drip coffee maker, electric water kettle, coffee cups and bar glassware. We provide the coffee, tea, creamers & syrups… other beverages and alcohol are not provided. This space also has an antique farm table with 4 chairs so you can sip & enjoy the epic views.
THE KITCHEN – a classic farmhouse kitchen with everything you need to cook up some memories. The kitchen features:
• Full size fridge with ice maker and filtered water
• Electric 4 burner range
• Full size double ovens
• Pots, pans and cooking utensils
• Microwave, blender, toaster & rice cooker
• Plates, bowls, cups and flatware with service for 24
• Large platters, salad bowls & serving pieces
• Tupperware to use during your stay (please don’t take it home with you)
• Soap, dishwasher detergent & cleaning supplies
• Foil, plastic wrap, paper towels & bags
BEDROOM 5 – is the only bedroom downstairs. This is a private room with 1 queen bed and a 42” smart tv. This bedroom is adjacent to the only bathroom on the lower level with a tub/shower combo (and the original quirky retro yellow tile). This room is temperature controlled by the central heat and air downstairs.
THE STAIRCASE – is another one of those quirky spaces that features a handcrafted wood banister, mirror wall and a 2 story retro chandelier (please do not allow kids to touch the chandelier). Head on up to the additional 4 bedrooms!
PRIMARY SUITE – is a massive room with one cal-king bed and an additional full size futon couch and a 70” smart tv. The fireplace in the primary is NOT functional, please do not light a fire in it. The primary on-suite bathroom features a full size soaker tub, double sink vanity, separate make-up vanity with lots of natural light & a small stand up shower in the water closet. This room has an individual mini-split systems to ensure your perfect temp!
BEDROOM 2 – This is a private bedroom upstairs with 2 queen beds and a 55” smart tv. This bedroom shares the upstairs bathroom with a tub/shower combo (and the original quirky retro yellow tile). This room has an individual mini-split systems to ensure your perfect temp!
BEDROOM 3 – This is a private bedroom upstairs with 1 queen bed and a 55” smart tv. This bedroom shares the upstairs bathroom with a tub/shower combo (and the original quirky retro yellow tile). This room has an individual mini-split systems to ensure your perfect temp!
BEDROOM 4 – This is a private bedroom upstairs with 1 queen bed, 1 twin daybed and a 55” smart tv. This bedroom shares the upstairs bathroom with a tub/shower combo (and the original quirky retro yellow tile). This room has an individual mini-split systems to ensure your perfect temp!
THE DECK – might be everyone’s favorite place to hang out! This MASSIVE open air deck features tables, chairs, umbrellas, BBQ grill and seating for 18+ people… oh yeah, and THE VIEWS!!!
OUTDOORS – the outdoors is everything here! The home is situated on 10 acres surrounded by nature. With nature comes wild things and we ask that you be aware of your surroundings at all times. Watch where you’re walking to avoid tripping on tree roots or accidentally stepping on or near wildlife. We are not responsible for any sightings or encounters with the local wildlife.
PRICING
$1,450 per person
$1450 per person, includes meals and two overnight stays.
Non-refundable deposit of $725 is required when booking. All deposits are due by 7/15 and room choice will be reserved on a first come, first serve basis.
Final balance due by 8/5/25.
